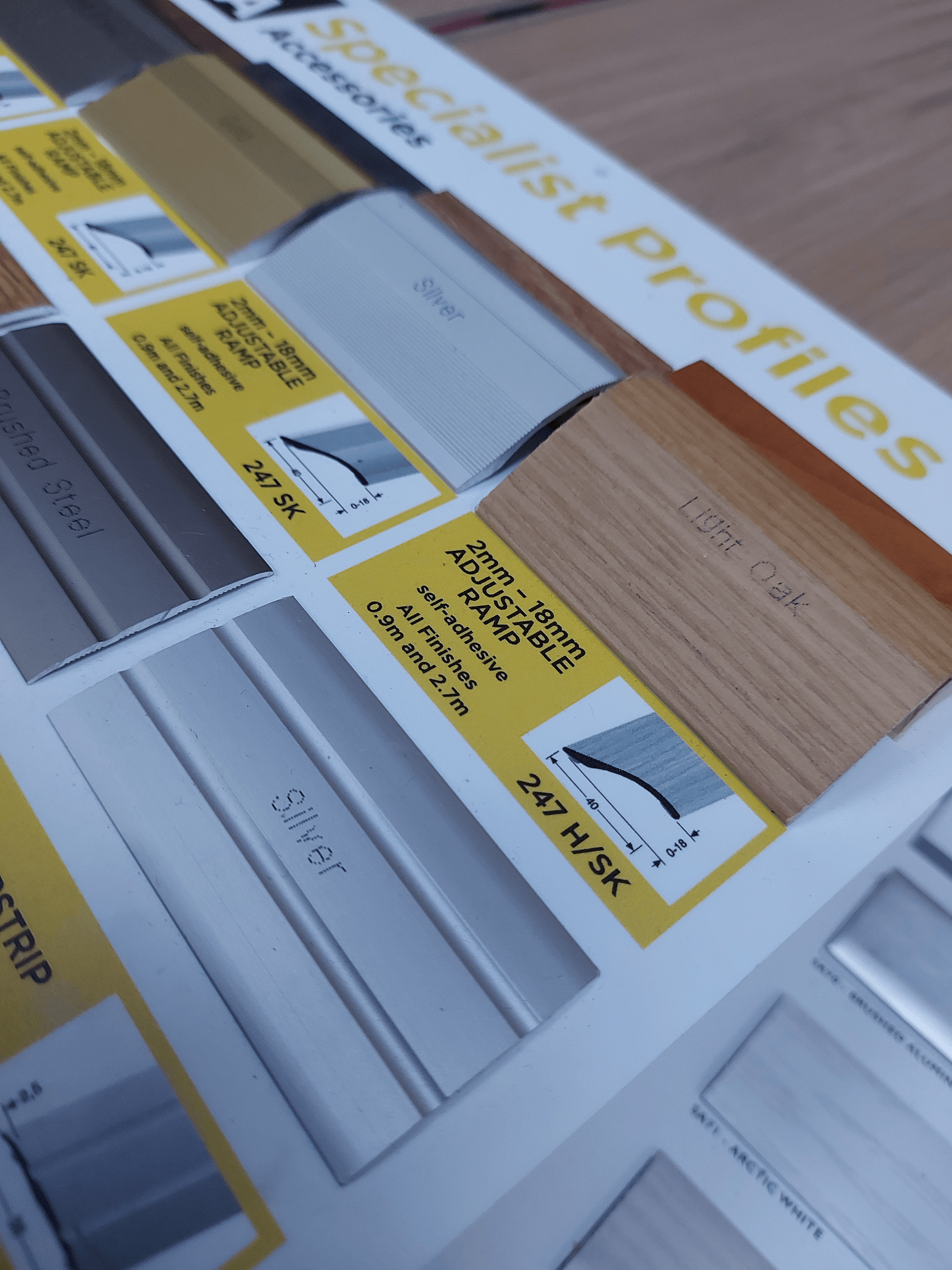What is a Door Profile?
Door profiles
With so many different flooring products and accessories on the market, customers may wonder what a door profile is when hearing the term. Door profiles are useful accessories used to fill the gaps at points where a floor ends, and another floor begins. For example, say your hallway has wooden floorboards running along the length of the hall, but your living room has a carpet, you would use a door profile that slots under the door to bridge the gap between the two rooms/floors. It is useful to note that there are different names for these accessories like: door bars, door thresholds, door trims, or door strips. While there are minor differences for some of these, they all perform the same function.
Carpet to wood door profile
What is a door profile?
There are various types of door profiles depending on the flooring you have, as well as the material and height of the flooring. Take the example mentioned above, if you have two rooms, one with a wood floor and another with a carpet, you would need a special type of door profile where one side will hook into the carpet to hold it down, and the other side will simply sit next to the wood floor, allowing it room to expand while bridging the gap between the two together.
For floors that are of different sizes, say a wood floor in one room is 14mm, then you have a vinyl to a connecting bathroom that is 7mm, a normal door profile will not fit as it would be unlevel with a 7mm gap on one side. In this case, you would need a ramp, which is a door profile that curves upwards to account for the differences in length and joins the rooms adequately.
Ramp profiles on the top, flat profiles below
Door profiles can come in a range of colours and materials depending on your interior and the general aesthetic of your room. You can get solid oak door bars, which then come in various shades like lights, darks, greys, etc. Then you can get metal ones, most commonly in the gold and silver colours. These tend to be the go-to options as it is generally recommended that you match your profiles to the colour of your door handles. This is because if you try to match the door profile with the colour of your floor, you will struggle to find an exact colour match, as flooring manufacturers do not make their own door profiles, so you run the risk of it looking discoloured.
Do you need a door profile?
Aside from giving a tidy, uniform appearance to the inside of your home by neatly bridging the gap between two floors, door profiles do serve a practical function as well as an aesthetic one. When a floor is fitted, in this case, wood, laminate, or vinyl, expansion gaps are left around the perimeter of the room to give the floor room to move and expand when the temperature and humidity fluctuates inside the house over the course of the seasons.
If there are no expansion gaps, then the floor will buckle as it tries to move without any space and can easily be ruined, as well as being hazardous.
Expansion gaps are usually covered by skirting boards or scotia beading, but when it gets to the door, a gap would be visible between the floors. Aside from looking ugly, it may also serve as a tripping hazard. So door profiles are used to cover this gap, while giving adequate space for the expansion of the floor as it naturally moves.
Different types of profiles
Threshold profile - for floors of the same height regardless of material (wood, laminate, or vinyl)
Ramp door profile - for floors that are different heights between adjoining rooms
Wood to carpet profile - for bridging the gap between wood/laminate/vinyl floor to a carpet
Edge profile - a decorative border for the transition of different floors in the same room



